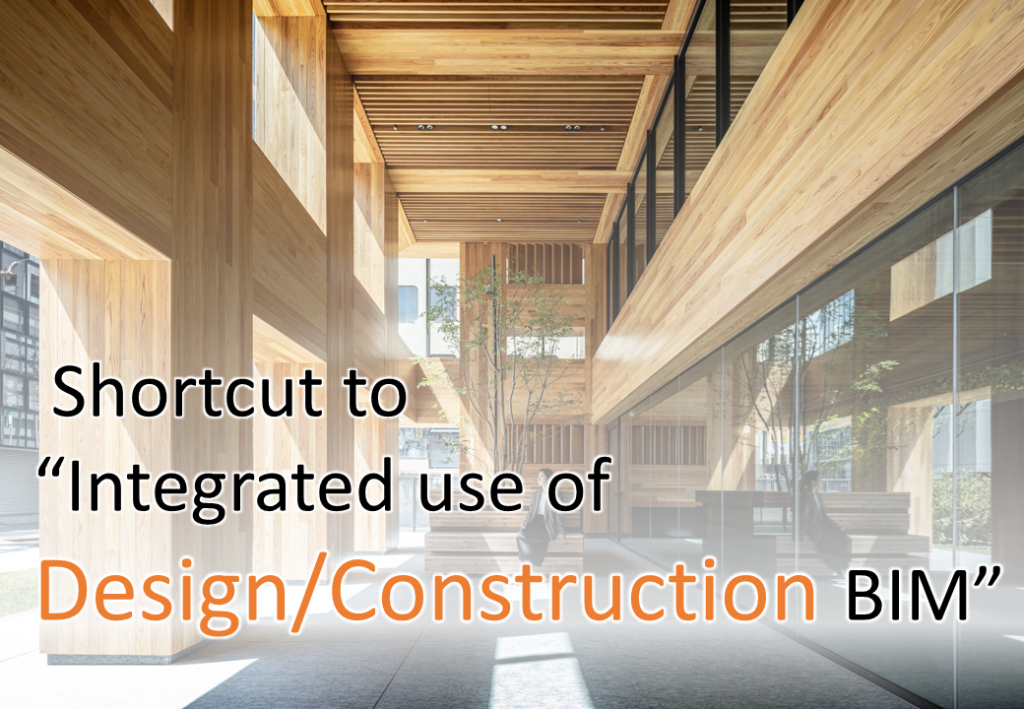- TOP
- BLOG
Shortcut to “Integrated use of design/construction BIM”
In the Architectural BIM Promotion conference held by the Ministry of Land, Infrastructure, Transport, it was agreed that the current status of BIM use is limited to “Individually use in each design and construction phase, and cross-phase use (in other words, “Integrated use throughout design to construction phase”) has not been performed very much (1).”
The greatest significance of promoting BIM use of the cross-phase type is that “by making appropriate use of the handed-over BIM in-between the respective phases, information-input and processing operations that were duplicated in each phase will be omitted (2).”
To create a BIM model for a single building, it takes a lot of time and money, so it is uneconomical to create a model both in the design and construction phases. Nevertheless, we believe that the purpose of the integrated use in design and construction phases is not just to reduce the amount of input work that had previously been duplicated.
Since BIM can represent three-dimensional shapes, this aspect was mostly noticed when it was introduced in the beginning. Then, it started to be used to present the buildings to the clients or to study very complicated shape of the structures, because BIM, compared with two-dimensional floor plans, sections or elevations which can provide people the only limited view of the building, makes it possible for people to get the view from any angle they want and to get the idea of the whole building easily. However, BIM use for such visualization purposes alone does not produce the biggest effect for improving productivity in building production work.
In order to make BIM a key to productivity improvement, it is essential to make the best use of the information that BIM modeling has. These days still in the most building projects, all the necessary information on-site are documented separately, all the design and spec information are written in design drawing documents, all the quantity information are written in estimation summary documents and all the cost information are written in project budget documents. By using BIM, any of these information can be extracted from BIM as consistent information. For example, the area of a fire compartment on a given floor can be instantly tabulated by specification from BIM.
What is important in this case is whether the extracted information is correct or reliable. This requires a BIM that correctly reflects all the design-information. Needless to say, there is no guarantee that everything is correct and finalized in the design phase, so we need to examine it later in the detail design phase and raise the degree of completion. However, if the model reflects all the information and is updated in the design phase, it will be very valuable to use it further.
It is also important to share not only BIM models but also project-specific BIM requirements and how detail BIM was developed at that point among involved parties in the appropriate timeline. All those correct and proper information transmissions will increase the value of BIM use in the projects.
We believe that the reliability and the smooth transmission of design information is the purpose of the integrated BIM use.
Next, we will talk about “process-control” in the title of “Identification of difficulties in BIM.” This is the first series of three. We will dig a bit deeper into the reasons why it is difficult to promote BIM.
※1 “Guidelines for Standardized Workflow of BIM in the Architectural Field and Its Utilization Measures”
(1st and 2nd editions) [Summary] p.1
※2 “Guidelines for Standardized Workflow of BIM in the Architectural Field and Its Utilization Measures”
(1st Edition) p.7 and (2nd Edition) p.12
(Reference) Architectural BIM Promotion Council-Architectural BIM Promotion Council-Ministry of Land, Infrastructure, Transport and Tourism (mlit.go.jp)
