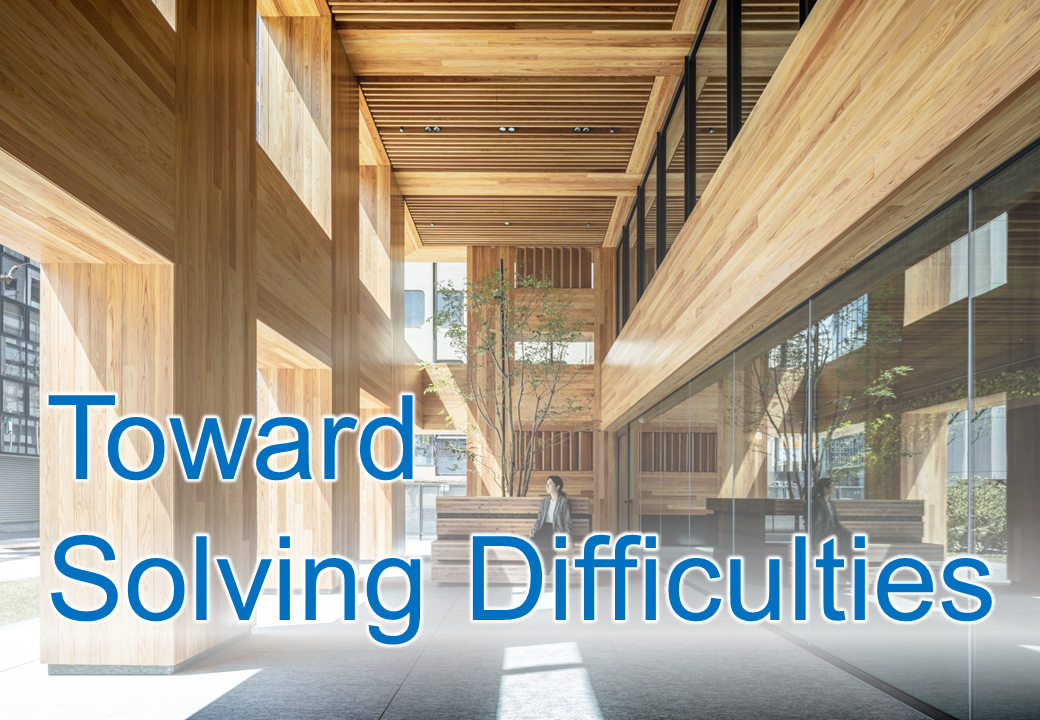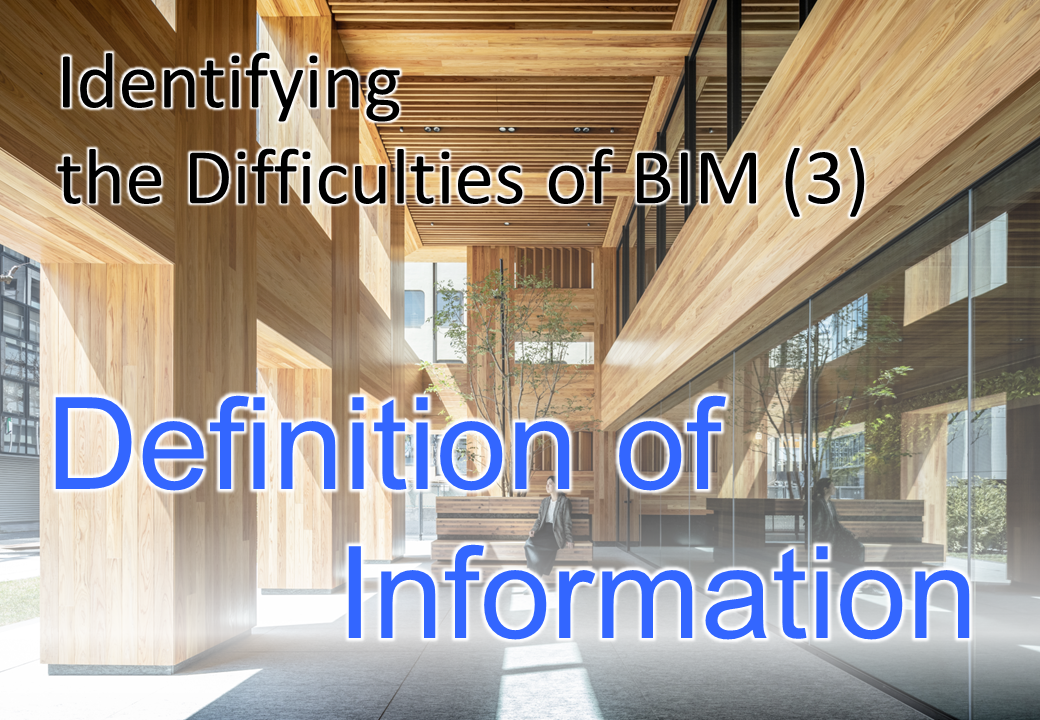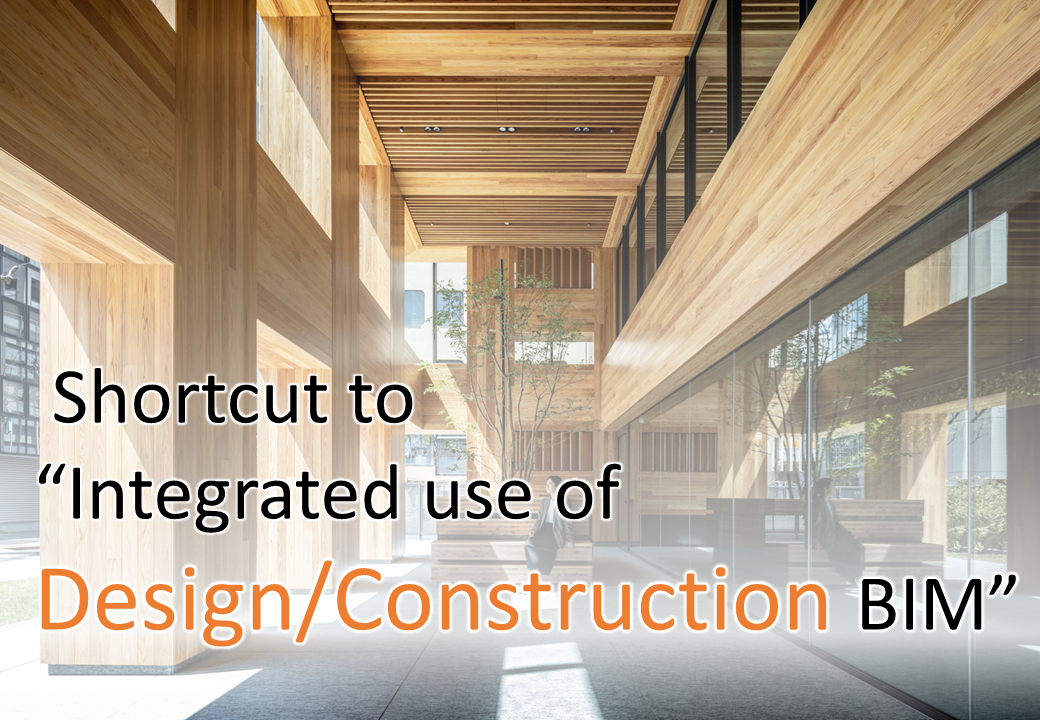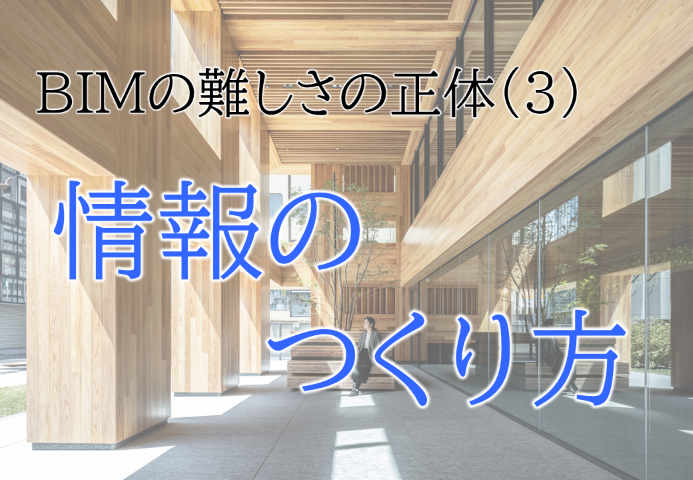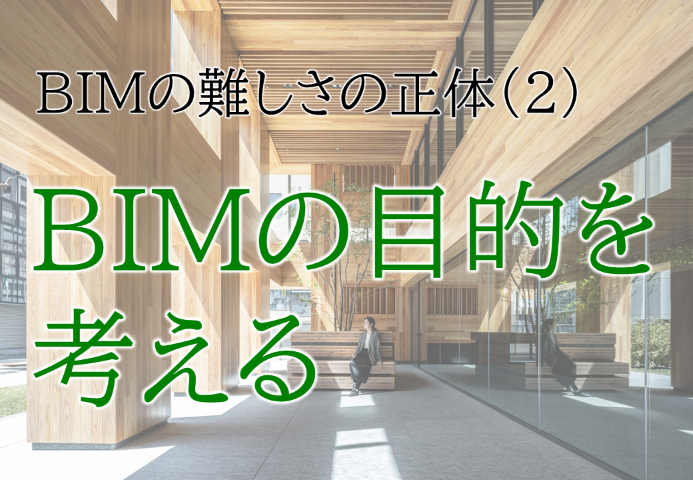In this blog, we will explain how to utilize LOD to manage the BIM modeling process.
LOD refers to the terms “Level of Detail” and “Level of Development.” When you describe “to detail the model”, it means practically “to add more detail elements on the elements each model has” in modeling procedure. This is the concept of “Level of Detail”. On the other hand, “Level of Development” is the concept that whether the shape of the model or the added information is reliable enough and indicate the progress of modeling.
Since the latter is necessary for the communication between the parties who share the model, identifying the “Level of Development” of each element (=LOD Specification) is positioned as the expression method necessary for information sharing, and Smart BIM Standard uses LOD specifications (LODs).
In the document released from BIM Forum organized by the American Institute of Architects (AIA), LODs is described as “facilitates the resolution of communication conflicts and the detailed definition of BIM milestones and deliverables.” In addition, the LODs Guide published by BIM Forum describes several important features of LODs. The following is an excerpt.
・LODs does not represent only the design phase, because the progress of elements varies according to the projects and the phases, and LOD is used in a mixed manner.
・As described above, LOD is used in a mixed manner, so LODs does not represent the entire model, such as the “LOD 300 model,” which represents the completion level based on the phase.
・The purpose of LODs is to share the required progress level and identify that the downstream process is reliable information, and it does not represent a timely requirement.
・Supplement to the BIM execution plan, not a substitute
The objective is to correctly understand the progress of the model at each stage of the work process. The original “LODs” defines the requirements for five of the six levels of LODs. For example, referring to the summary of LOD 200 and 300, LOD 200 defines “all information must be viewed as approximate” and LOD 300 defines “all can be measured directly from the model.” Basically, the settings are LOD 200, where all the data shapes are “decent,” and LOD 300, where all the data shapes are correct, including height.
As a practical matter, it seems to be very difficult to create a model with LOD 300 in the design phase. In other words, if it is true to the original theory, the differences between levels are large, and it is difficult to match the conventional workflows with phase management.
To solve this problem, Smart BIM Standard adds its own levels. For example, between LOD 200 and 300, LOD 250 is added for the requirement that “the plan information and properties are accurate”, and LOD 325 is added for the requirement that “the detail plan information is correct at the production drawing level. By adding these levels, we can set achievable target levels matching our conventional workflows. And the original “LODs” provide specific examples of requirements for each element. For example, in the case of wooden partition walls, LOD 200 requires the classification of objects, and LOD 300 requires a model capable of wall substrates planning.
When modeling based on these requirements, we need to think about “what to do when replacing them with Revit operations”. However, because LODs is not defined for Revit users only, the requirements do not match Revit operations.
If it is up to each modeler to determine what needs to be input, then the modeling result could be totally different according to the modelers. To avoid this situation, the LOD requirement must be converted to a Revit operation. As an example, let’s consider the wooden partition wall case shown above with LOD 200 requirements. Then we can break it down into instance location, instance type selection, and properties. In this way, the requirements in the original definition can be aligned with Revit operations, resulting in production LOD requirements.
Smart BIM Standard creates LOD management sheets that replace LOD level requirements with Revit modeling operations for each category unit. Since LODs are for the purpose of common recognition of model progress, the LOD requirements are not changed in text, and special notes are included in the remarks section or in the BIM execution plan.
It is very important to control what information should be input in which phase and to what extent in order to prevent all the modeling rework.

