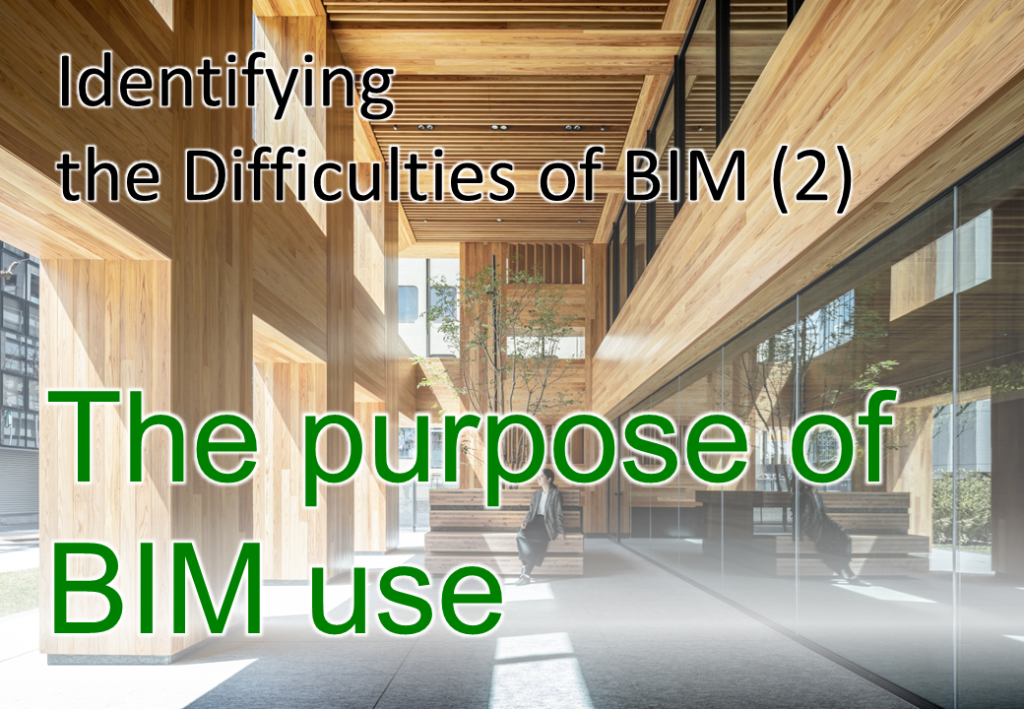- TOP
- BLOG
Identification of difficulties in BIM (2) – The purpose of BIM use
There seem to be often the cases that although people start adopting BIM as means of achieving a certain goal, people end up in just creating BIM models as if it was a goal unintentionally. If we find BIM difficult, we need to re-consider what we are trying to solve by applying BIM.
One of the common complaints among BIM users is about drawing functions of BIM software, such as “drawing functions are weak compared to CAD” and ” it takes much larger efforts to generate drawings that can be created with CAD “.
CAD is the specialized software for creating two-dimensional drawings. On the other hand, BIM software is mainly used to create 3D models and integrate all building information, but it can also generate 2D drawings from 3D models as a part of its functionality.
It is natural that the drawing functions of BIM software are inferior to CAD in terms of whether it is easy to handle drawing representations such as adding information to the drawings by inputting text, line drawings and omitting detail descriptions with indications in the special specification.
This is because the “purpose” of each software is different. Since BIM software is not specifically designed for creating 2-D drawings, it is very clear that drawings by BIM software looks somewhat poor compared to drawings by CAD.
Nevertheless, even with these conditions what are the objectives of using BIM?
Many BIM users seem to be encouraged by the motivation that they want to use the available information in BIM after creating their models. The conventional construction process requires repeated transcribing and re-drawing in all the information transmissions.
This process not only causes huge waste of time, but also risks transmission and description errors. For example, there are a lots of drawings with inconsistencies due to different design disciplines, detailed shopdrawing and construction plan drawings generated based on mismatching design drawings such as plan, section, elevation drawings and sectional details etc.. BIM users seem to believe that BIM has some potentials to solve this critical issue in the process flow.
If this is your motivation to start using BIM software, you should be able to understand that a drawing (2D view) is just one aspect to confirm the accuracy of the modeling input, to diagram and convey the information the BIM model has.
In other words, the drawing should not have been the purpose. The purpose is to make it possible to utilize the information that BIM model has and to extract the useful information when needed. Focusing too much on how to create a BIM model to generate drawings exactly like CAD software can result in BIM models that are biased and contain only limited information.
As explained above, if you prioritize the generation of 2D drawings with BIM software, the possibility of successfully operating BIM will be is greatly reduced. However, at the same time drawings are a very good means of communicating information.
Therefore, BIM will not work well if the information by the drawings is not taken into account for sure.
The second critical difficulty with BIM is the need to balance out between information and drawing representations using BIM software.
Next blog will be about “How to define information” as the third topic from “Identification of BIM difficulties”. We will talk about what “information” of BIM is really needed, and how much subdivision is required to define information to obtain the confirmed information.
